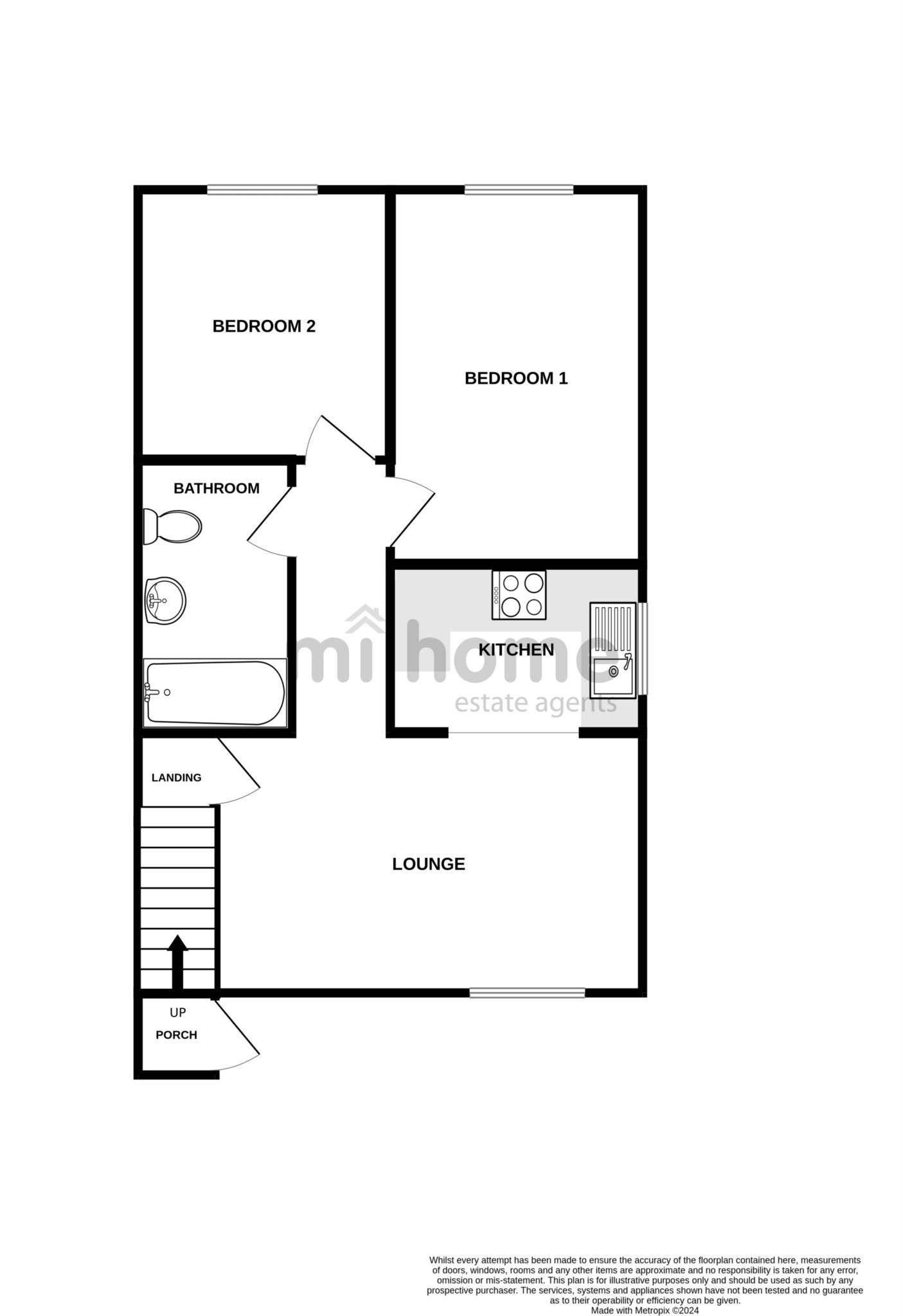***IDEAL FOR FIRST TIME BUYERS OR INVESTORS ALIKE - CHAIN FREE - MODERNISED TWO DOUBLE BEDROOM FIRST FLOOR APARTMENT - DECEPTIVELY SPACIOUS - NEWLY FITTED ATTRACTIVE BATHROOM - RENOVATED & WELL PRESENTED - NICE SIZED LOUNGE AREA - BOARDED LOFT SPACE WITH LADDER - SOUGHT AFTER WESHAM LOCATION***
Mi Home Estate Agents are pleased to bring to market this recently modernised two double bedroom apartment. Located on Windmill View in Wesham, well placed within short walking distance to Wesham's local shops, amenities, play park, a range of desirable schools, the railway station and only a few minutes drive to the M55 motorway network.
The first floor apartment comes to market chain free and in a very good condition. Recent works have included: new bathroom, redecoration, new carpeted flooring, new windows, new interior doors, new hot water cylinder and energy efficient electric heaters installed in all rooms
The internal accommodation comprises of: hallway, lounge, kitchen, inner hall, two large double bedrooms and stunning newly fitted bathroom
Externally benefiting from communal parking. Viewing comes highly recommended to fully appreciate!
Communal Entrance Area
Hardwood door leading into the communal entrance area. Access to both the ground and first floor apartment. Large lockable outdoor storage cupboard.
Hallway
Private door from the communal entrance area, carpeted stairs up to the apartment, space for coats.
Lounge - 15'3" (4.65m) x 9'3" (2.82m)
Nice sized lounge area with UPVc double glazed window to the front, squared open arch way into the kitchen, built in storage cupboard housing the 12 month old hot water cylinder, electric heater and carpeted flooring.
Kitchen - 6'0" (1.83m) x 9'0" (2.74m)
Kitchen open from the lounge area with UPVc double glazed window to the side. Featuring a range of white wall and base units with light wood effect worktops and tiled splash backs. Incorporating appliances including stand alone electric oven with hob, space for fridge freezer, space and plumbing for washing machine, stainless steel sink and drainer. Tile effect flooring.
Hallway - 5'10" (1.78m) x 6'10" (2.08m)
Hallway area with oak internal doors accessing both bedrooms and bathroom. Access to the boarded loft space with pull down ladder.
Bedroom One - 9'1" (2.77m) x 13'4" (4.06m)
Large main bedroom with UPVc double glazed window to the rear, electric heater and carpeted flooring.
Bedroom Two - 9'0" (2.74m) x 9'8" (2.95m)
Spacious second double bedroom with UPVc double glazed window to the rear, electric heater and carpeted flooring.
Bathroom - 6'6" (1.98m) x 5'6" (1.68m)
Stunning newly fitted bathroom featuring a three piece bathroom suite comprising of WC, wash hand basin with black tap, panelled bath with over head Mira shower unit and glass screen with feature black trim. Beautifully fully tiled elevations, black heated towel rail and tiled flooring.
External
Communal parking spaces.
Additional Information
Leasehold. 999 years from new. £32 pcm service charge payable including building insurance.
Disclaimer
You may download or store this material for your own personal use and research. You may NOT republish, retransmit, redistribute or otherwise make the material available to any party or make the same available on any website, online service or bulletin board of your own or of any other party or make the same available in hard copy or in any other media without the website owner`s express prior written consent. The website owner`s copyright must remain on all reproductions of material taken from this website.
Council Tax
Fylde Borough Council, Band A
Notice
Please note we have not tested any apparatus, fixtures, fittings, or services. Interested parties must undertake their own investigation into the working order of these items. All measurements are approximate and photographs provided for guidance only.
